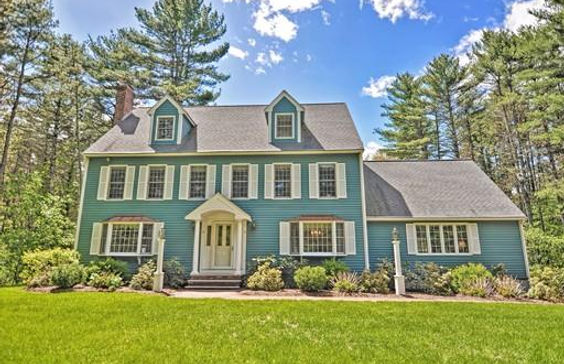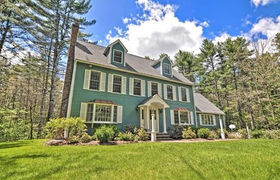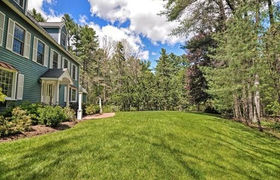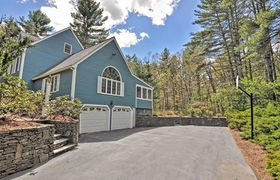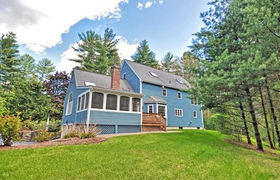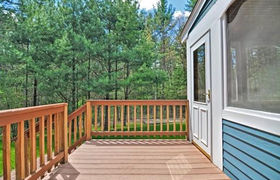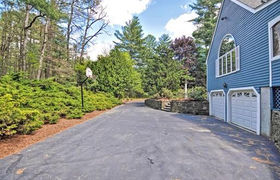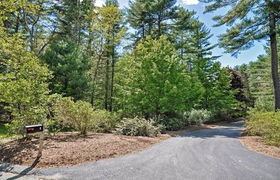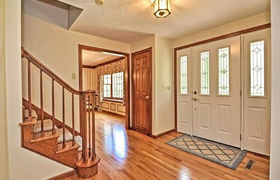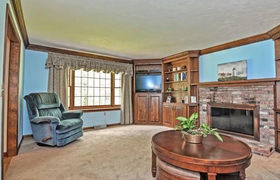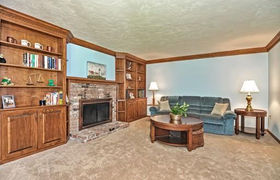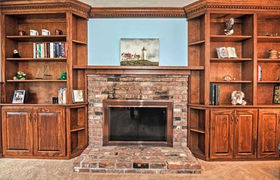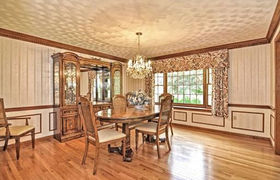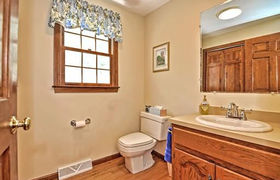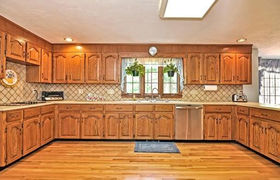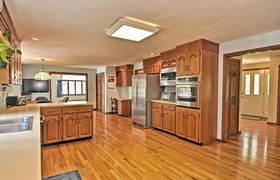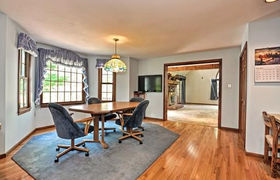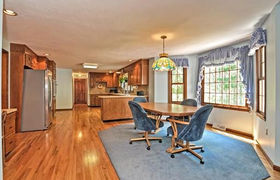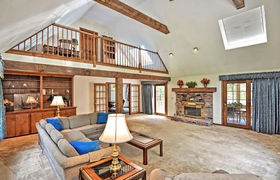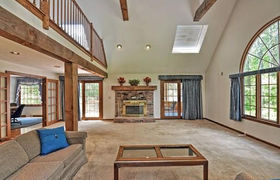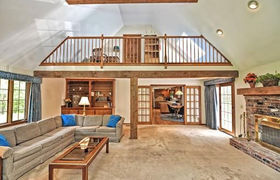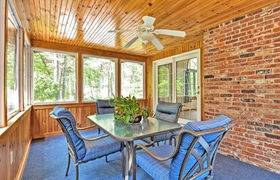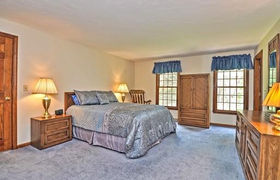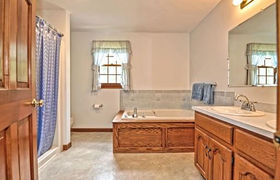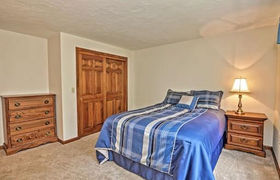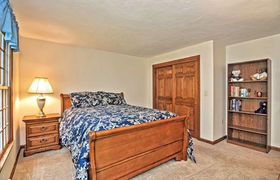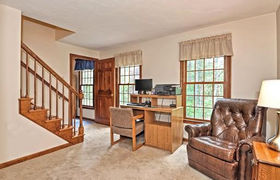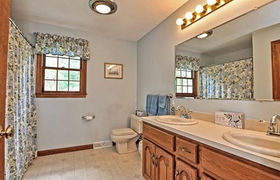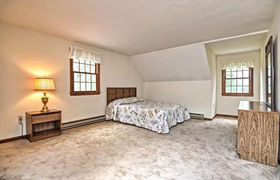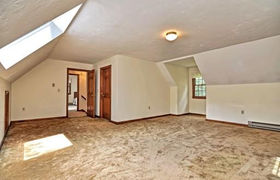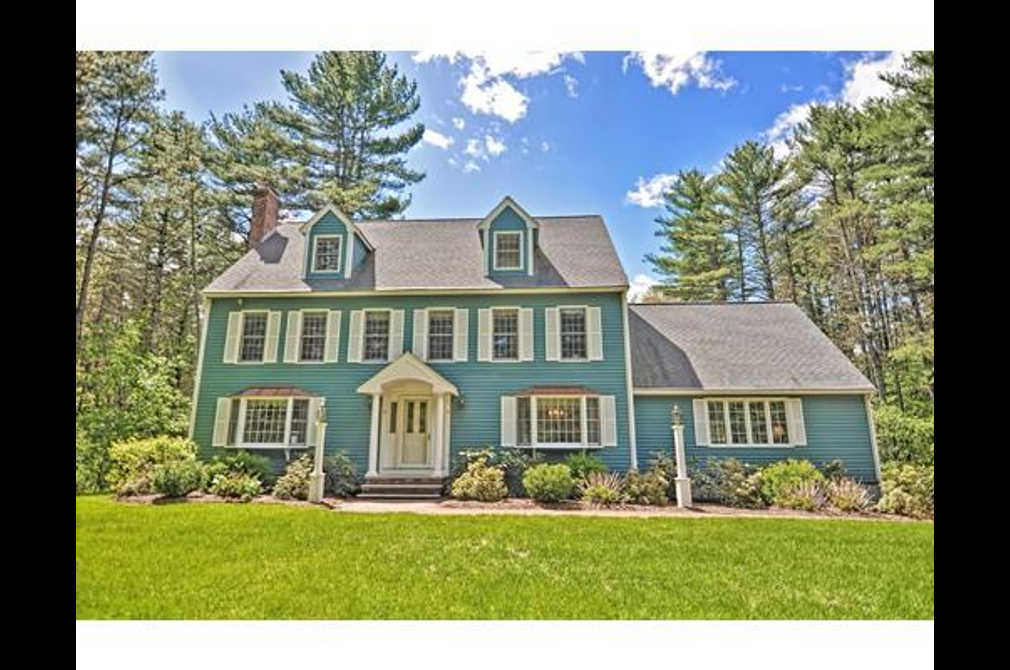$3,119/mo
Privacy abounds as you drive through the professionally landscaped lot to your new home, located in a neighborhood cul-de-sac setting. This house features a portico and 2 bay windows with copper roofs. As you enter, you are greeted in the foyer with double coat closets and gleaming hardwood floors. There is a fireplaced living room with built-in cabinets and the dining room has crown molding and hardwood floors. The oversized eat-in kitchen, with a walk out bay, has all new stainless steel appliances and hardwood floors, and opens up to an expansive family room, which includes a fireplace, solid wood beams, and built-in cabinetry. The second floor offers three bedrooms and two full bathrooms, including the master bedroom with a walk-in closet, an attached bonus room that could be used as an office, and a loft overlooking the family room. The spacious third floor includes two bedrooms, one which features a large walk-in closet. Welcome home to 9 Sadler Road!
